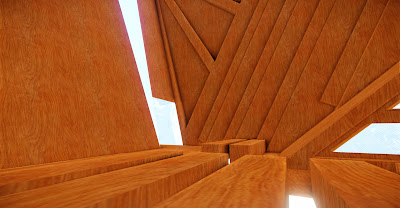The first zone that I wanted to detail was the lecture theatre. My main focus and inspiration when detailing this zone was to develop a passive and sustainable design using recycled materials such as timber. I wanted to create a design that would be suited to its environment and would be able to be as organic as possible in terms of how well it works with its surrounding and in this case accounting for natural ventilation to avoid using mechanical ventilation.
To achieve this idea, I was inspired by the gills found on a fish and implemented them to my building to create the movement of air throughout the lecture theatre. I also added skylights and fixed windows to allow for natural lighting to enter the building. Being an Architectural school, I wanted to explore a different approach to what a lecture theatre should look like and drifted away from the average dull lecture theatre to create a different teaching atmosphere. To highlight the idea of sustainability to the students in my school, I designed the lecture theatre so that its main frame is made up of recycled compacted timber as a reminder for the students that sustainability is essential in today's Architectural approach to design.
To further expand on the opportunities for a futuristic teaching atmosphere, I added a roof top garden that can be accessed using two glass framed elevators. The lecturer can offer their lecture on the roof top garden to allow the students to be inspired by the surrounding environment.
Screenshots of my detailed lecture theatre can be viewed below.
 |
| Showing the roof top garden that the students and lecturer can access. |
 |
| A distant view of the lecture theatre resting on the face of the cliff as its main support. |
 |
| A higher distant view conveying the scale of the lecture theatre. |
 |
| A view from the water. |
 |
| Internal view of the theatre showing the seating and lighting elements. |
 |
| An interior view showing the gills and the elevator that would be used to access the roof top garden. |
 |
| Skylights |
 |
| A view from inside of the glass elevator |
 |
| This view shows the gills of the building to allow for natural air into the building and also shows the lighting strips implemented into the floor to also allow for light to enter the building and gain a view to the water from the top. |
I believe that I have achieved the passive and sustainable design that I was after for this lecture theatre and hope that I can fulfil my other design ideas in the other zones of this school in the upcoming days.









No comments:
Post a Comment